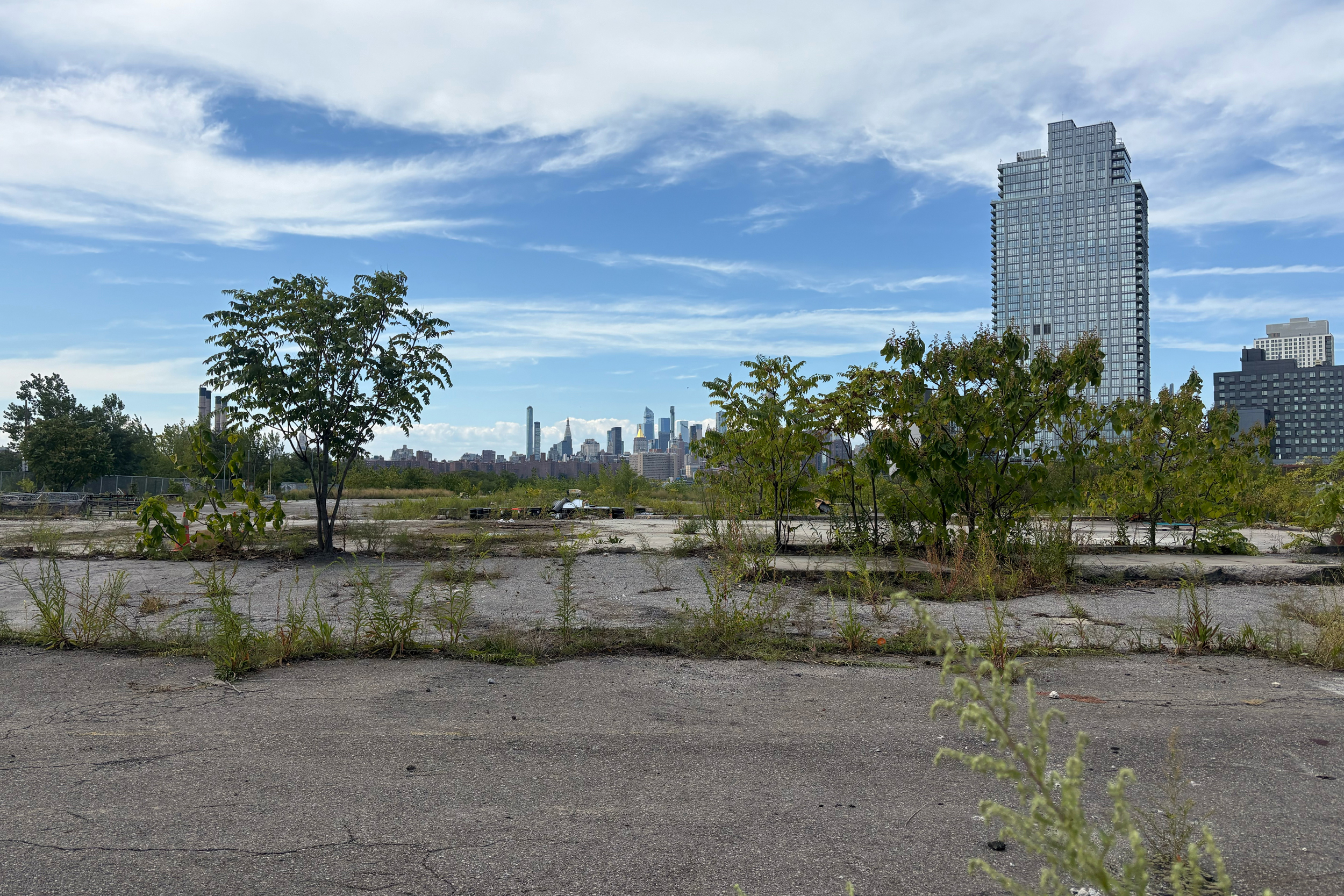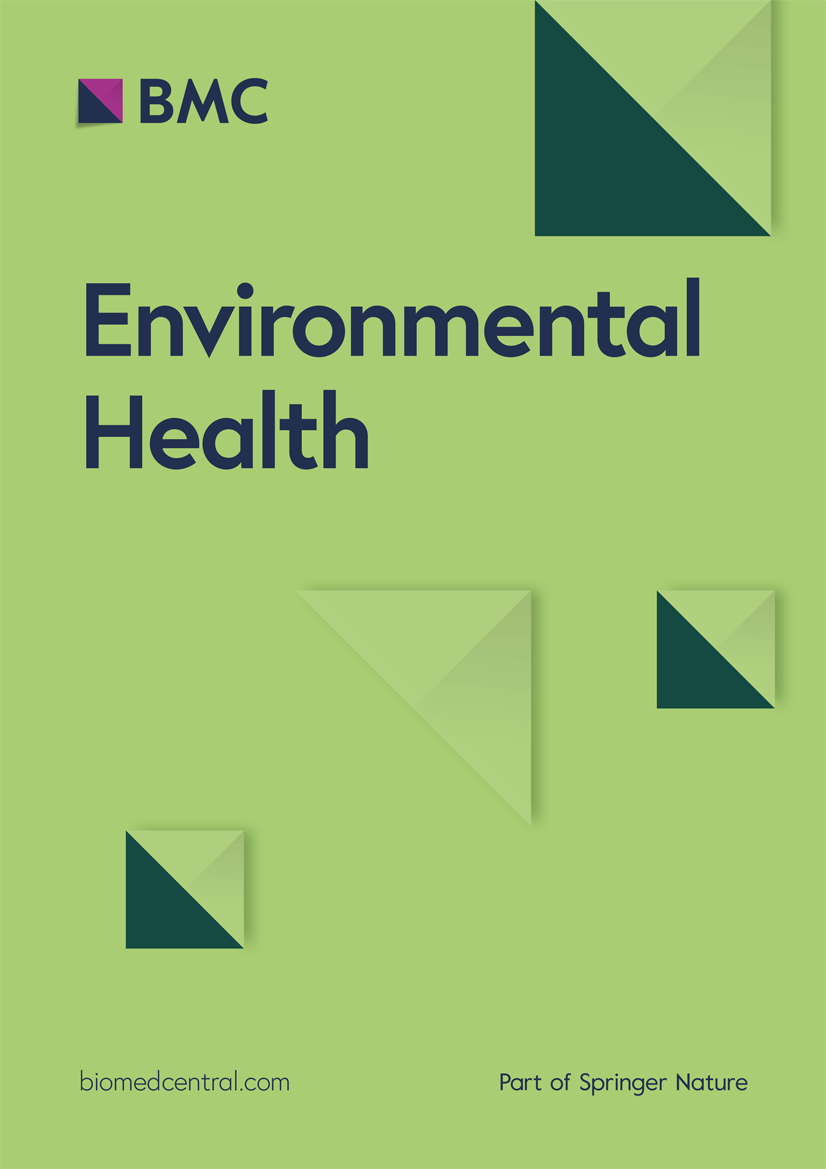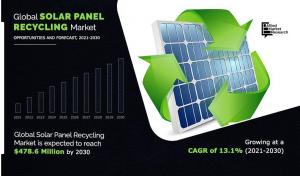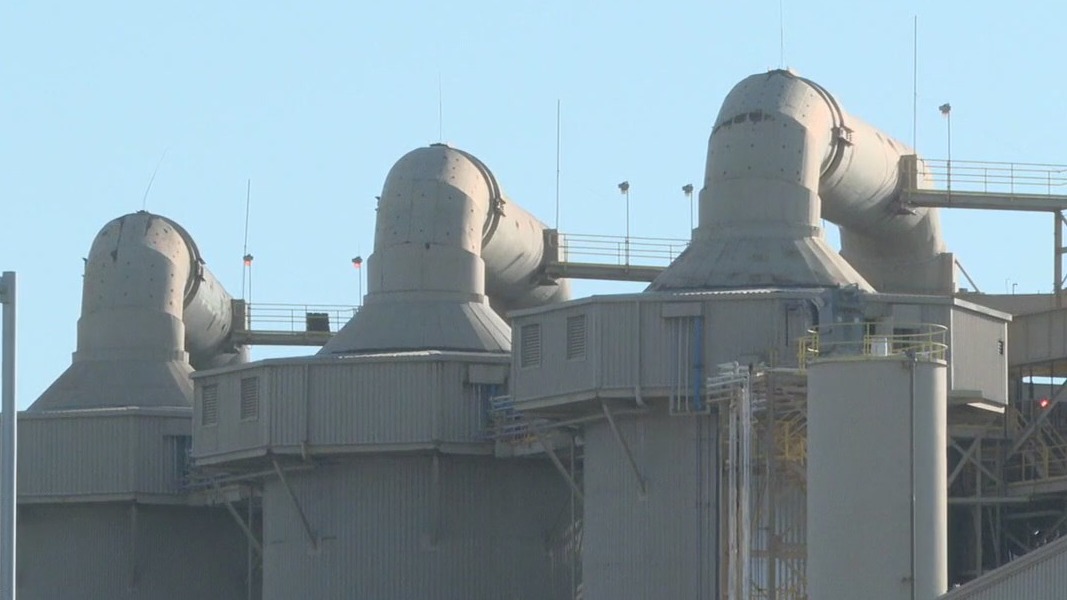Report on Biomimicry in Architecture and its Contribution to Sustainable Development Goals
Biomimicry is a design discipline that analyzes and emulates strategies from nature to create sustainable solutions for human challenges. In architecture, this approach translates the efficiency, resilience, and adaptability of natural systems into the built environment. By learning from nature’s time-tested patterns, biomimetic architecture offers a pathway to develop buildings and infrastructure that are not only functionally intelligent but also fundamentally aligned with the United Nations’ Sustainable Development Goals (SDGs).
Core Principles of Biomimetic Design
Biomimicry in architecture operates on multiple levels of complexity, drawing inspiration from individual organisms to entire ecosystems. This methodology can be categorized into three distinct levels of application.
Categories of Application
- Organism Level: This involves mimicking the specific form or function of an individual organism. A building’s façade may be inspired by the skin of an animal, or its structural system may replicate a plant’s skeleton.
- Behaviour Level: This approach emulates how an organism or a system of organisms behaves and interacts with its environment. This includes mimicking natural processes like passive cooling, water collection, or responsive shading.
- Ecosystem Level: The most holistic level, this involves designing buildings and communities that function like a complete ecosystem. Such designs aim for closed-loop systems where energy and resources are managed sustainably, waste is minimized, and functions are integrated, contributing to a self-sufficient environment.
Alignment with Sustainable Development Goals (SDGs)
Biomimetic architecture provides innovative frameworks to address several SDGs by creating resilient, resource-efficient, and environmentally integrated infrastructure. Its application directly supports the following goals:
- SDG 7 (Affordable and Clean Energy): Designs frequently incorporate passive heating, cooling, and lighting strategies that reduce reliance on fossil fuels. Advanced applications can generate renewable energy from biological processes.
- SDG 9 (Industry, Innovation, and Infrastructure): This approach fosters innovation in materials science, structural engineering, and building management, leading to the development of resilient and sustainable infrastructure.
- SDG 11 (Sustainable Cities and Communities): By minimizing the environmental footprint of buildings, biomimicry contributes to creating more sustainable, inclusive, and resilient urban environments that are better adapted to their local climates.
- SDG 12 (Responsible Consumption and Production): The discipline promotes the use of sustainable materials and the creation of closed-loop systems that minimize waste and optimize resource use, mirroring the efficiency of natural ecosystems.
- SDG 13 (Climate Action): Through the creation of highly energy-efficient buildings, biomimetic design directly contributes to mitigating climate change by lowering greenhouse gas emissions.
Case Studies in Biomimetic Architecture
1. Eastgate Centre, Zimbabwe
- Biomimetic Inspiration: Passive cooling system of a termite mound.
- Architect: Mick Pearce in collaboration with Arup engineers.
- Completed: 1996.
This mixed-use complex utilizes a passive ventilation and cooling system modeled on the self-regulating mounds of African termites. The design significantly reduces energy consumption for air conditioning compared to conventionally designed buildings of a similar size. This achievement directly supports SDG 7 (Affordable and Clean Energy) and SDG 13 (Climate Action) by providing thermal comfort with minimal energy input.
2. Algae House (BIQ House), Germany
- Biomimetic Inspiration: Photosynthesis and biomass generation in algae.
- Design Collaboration: Arup, SSC Strategic Science Consultants, and Splitterwerk Architects.
- Completed: 2013.
The building features a bio-adaptive façade containing microalgae cultivated in glass bioreactors. This living system generates renewable energy (biogas) from harvested biomass while providing dynamic shading to cool the interior. This project is a direct implementation of principles supporting SDG 7 (Affordable and Clean Energy) and SDG 12 (Responsible Consumption and Production) by creating a building that produces its own fuel and adapts to its environment.
3. National Aquatics Center (The Watercube), China
- Biomimetic Inspiration: The natural structure of water bubbles and soap lather.
- Architect: PTW Architects.
- Completed: 2008.
The structure’s façade is composed of lightweight, translucent ETFE (ethyl tetrafluoroethylene) pillows that mimic the efficient geometry of soap bubbles. This design allows for high levels of natural light and passive solar heating of the interior and pools, reducing energy requirements for lighting and heating. This resource efficiency aligns with SDG 7 (Affordable and Clean Energy) and SDG 11 (Sustainable Cities and Communities).
4. The Gherkin (30 St Mary Axe), United Kingdom
- Biomimetic Inspiration: The lattice-like exoskeleton of the Venus Flower Basket marine sponge.
- Architect: Norman Foster.
- Completed: 2003.
The skyscraper’s aerodynamic form and diagonal bracing structure are inspired by a marine sponge, which allows it to resist wind loads with remarkable structural efficiency. The design incorporates natural ventilation shafts, reducing the need for mechanical air conditioning. This combination of structural and energy efficiency contributes to SDG 9 (Industry, Innovation, and Infrastructure) and SDG 13 (Climate Action).
5. Esplanade Theatre, Singapore
- Biomimetic Inspiration: The thorny, protective skin of the durian fruit.
- Architects: DP Architects with Michael Wilford.
- Completed: 2002.
The building features a unique cladding system of over 7,000 triangular aluminum sunshades. This responsive façade adjusts to the sun’s angle to provide optimal shading, minimizing solar heat gain while allowing diffuse natural light. This climate-adaptive design supports the goals of SDG 11 (Sustainable Cities and Communities) by creating comfortable public spaces in a tropical climate through passive means.
6. Eden Project, United Kingdom
- Biomimetic Inspiration: Soap bubbles, pollen grains, and carbon molecules.
- Architect: Grimshaw Architects.
- Completed: 2001.
This large-scale greenhouse consists of multiple geodesic domes constructed from ETFE pillows supported by a steel frame. The hexagonal and pentagonal cell structure, inspired by natural forms, creates a highly efficient, lightweight, and durable structure with minimal material usage. This approach reflects the principles of SDG 12 (Responsible Consumption and Production) by maximizing structural integrity while minimizing material consumption.
7. Milwaukee Art Museum (Quadracci Pavilion), United States
- Biomimetic Inspiration: The wings of a bird.
- Architect: Santiago Calatrava.
- Completed: 2001.
The pavilion features a movable, wing-like brise soleil (sunscreen) that opens and closes to control light and temperature within the building. This kinetic architectural element demonstrates an innovative, responsive approach to climate control and building design, aligning with the spirit of SDG 9 (Industry, Innovation, and Infrastructure).
Analysis of Sustainable Development Goals in the Article
1. Which SDGs are addressed or connected to the issues highlighted in the article?
- SDG 7: Affordable and Clean Energy: The article highlights architectural designs that reduce energy consumption. For instance, the Eastgate Centre in Zimbabwe uses a natural cooling system inspired by termite mounds, and Beijing’s Watercube uses its ETFE cladding for passive heating. The Algae House in Hamburg goes further by generating its own energy (biogas) from algae, directly contributing to clean energy generation.
- SDG 9: Industry, Innovation, and Infrastructure: The entire article is about innovation in the architecture and construction industry. Biomimicry is presented as an innovative approach to creating resilient and sustainable infrastructure. The Gherkin in London, for example, uses a lattice structure inspired by the Venus Flower Basket Sponge to optimize structural strength and wind resistance, showcasing resilient infrastructure.
- SDG 11: Sustainable Cities and Communities: The concept of biomimicry aims to create buildings that “harmonize with their environment” and “create more sustainable built environments.” By designing structures that are energy-efficient and resource-optimized, this architectural practice contributes to making urban areas more sustainable and reducing their environmental impact.
- SDG 12: Responsible Consumption and Production: The article emphasizes that biomimicry helps “optimize resources.” The Eden Project, for example, uses lightweight and sustainable materials like ETFE and steel in an efficient geometric structure derived from studying pollen grains and carbon molecules, promoting more sustainable production patterns in construction.
- SDG 13: Climate Action: By promoting designs that reduce the need for artificial heating and cooling, biomimicry contributes to climate action. The natural ventilation in the Gherkin and the natural shading provided by the Esplanade Theatre’s façade are examples of strategies that lower a building’s energy consumption, thereby reducing its carbon footprint.
2. What specific targets under those SDGs can be identified based on the article’s content?
- Target 7.2: Increase substantially the share of renewable energy in the global energy mix. The Algae House in Hamburg is a direct example of this target. It uses “freshwater algae for ‘Bioreactors’, which help produce biomass that can be harvested to produce Biogas,” creating a building that is a source of renewable energy.
- Target 7.3: Double the global rate of improvement in energy efficiency. Several examples in the article point to this target. The Eastgate Centre’s natural cooling system, the Watercube’s passive heating, and the Gherkin’s natural ventilation are all design strategies aimed at maximizing energy efficiency in buildings.
- Target 9.4: Upgrade infrastructure and retrofit industries to make them sustainable, with increased resource-use efficiency and greater adoption of clean and environmentally sound technologies and processes. Biomimicry is presented as an “ecological practice” that advances sustainability. The use of materials like ETFE in the Watercube and Eden Project, described as “highly sustainable,” and the overall focus on resource optimization align with upgrading infrastructure using environmentally sound processes.
- Target 11.6: Reduce the adverse per capita environmental impact of cities. The architectural examples provided, which focus on natural lighting, shading, ventilation, and cooling, are all methods to reduce the energy consumption and overall environmental footprint of buildings within cities.
- Target 12.2: Achieve the sustainable management and efficient use of natural resources. The article states that biomimicry helps architects “optimize resources.” The design of the Eden Project, which uses lightweight and efficient modules, is a clear example of achieving structural goals with minimal material, thus promoting the efficient use of natural resources.
3. Are there any indicators mentioned or implied in the article that can be used to measure progress towards the identified targets?
- Indicator for Energy Efficiency (Target 7.3): The article implies a reduction in reliance on conventional energy systems. The Eastgate Centre’s “natural cooling system” and the Watercube’s ability to “passively heat the interiors and the pool” suggest that progress can be measured by the reduction in energy (kWh) required for heating and cooling compared to conventional buildings of similar size.
- Indicator for Renewable Energy (Target 7.2): The Algae House provides a clear indicator: the amount of renewable energy generated on-site. The article states it produces “biomass that can be harvested to produce Biogas,” so progress could be measured by the volume of biogas produced or the amount of energy generated from this source.
- Indicator for Sustainable Materials (Target 9.4 & 12.2): The article mentions the use of specific materials like ETFE (ethyl tetra fluoro ethylene), described as “lightweight, and highly sustainable.” An indicator for progress would be the proportion of sustainable, lightweight, or recycled materials used in the construction of new buildings.
4. Summary Table of SDGs, Targets, and Indicators
| SDGs | Targets | Indicators |
|---|---|---|
| SDG 7: Affordable and Clean Energy |
7.2: Increase the share of renewable energy. 7.3: Improve energy efficiency. |
– On-site renewable energy generation (e.g., biogas from the Algae House). – Reduced energy consumption for heating, cooling, and lighting due to passive design strategies (e.g., natural cooling at Eastgate Centre, passive heating at the Watercube). |
| SDG 9: Industry, Innovation, and Infrastructure | 9.4: Upgrade infrastructure to be sustainable and increase resource-use efficiency. |
– Adoption of innovative and environmentally sound architectural processes like biomimicry. – Use of sustainable and lightweight materials (e.g., ETFE in the Eden Project). |
| SDG 11: Sustainable Cities and Communities | 11.6: Reduce the adverse per capita environmental impact of cities. | – Construction of buildings with a lower environmental footprint through energy-efficient designs (e.g., natural ventilation in the Gherkin). |
| SDG 12: Responsible Consumption and Production | 12.2: Achieve sustainable management and efficient use of natural resources. | – Implementation of resource-optimizing designs in construction (e.g., the efficient structure of the Eden Project). |
| SDG 13: Climate Action | 13.1: Strengthen resilience and adaptive capacity to climate-related hazards. |
– Reduced carbon footprint of buildings through lower energy consumption. – Increased structural resilience to environmental factors like wind (e.g., the Gherkin’s design). |
Source: parametric-architecture.com







