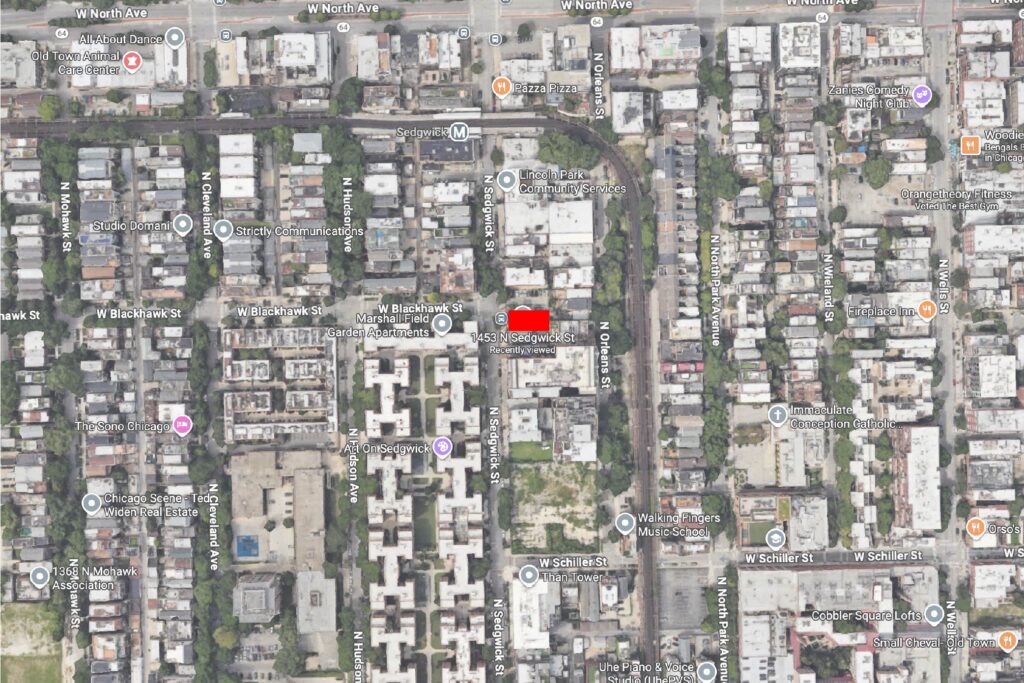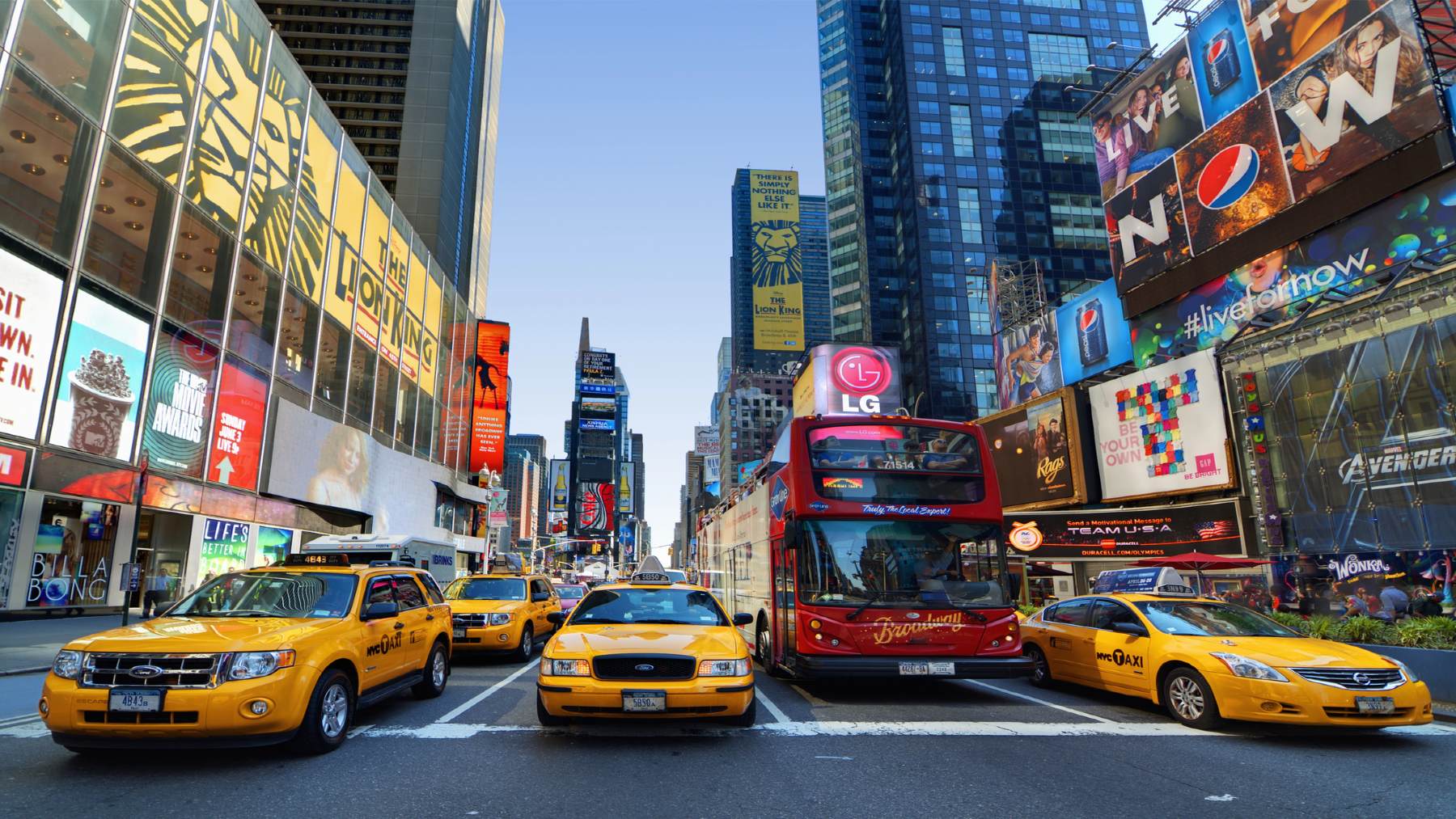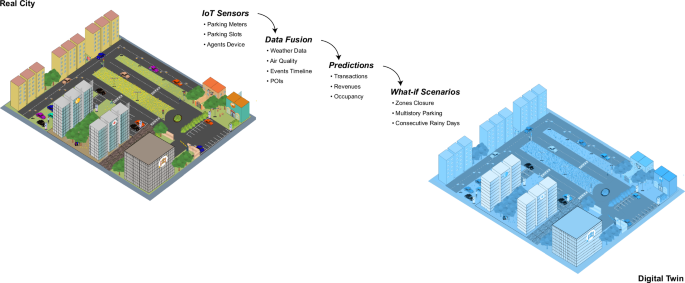Report on Proposed Residential Development: 1453 North Sedgwick Street
Project Overview
Updated plans have been submitted for a new residential building at 1453 North Sedgwick Street in Chicago’s Near North Side. The project, designed by Red Architects, proposes the construction of a five-story, 66-foot-tall building to replace two existing three-story homes. The development will feature 27 residential units, comprising a mix of one-, two-, and three-bedroom layouts.
Contribution to Sustainable Development Goals (SDGs)
The proposed development demonstrates a significant commitment to the United Nations Sustainable Development Goals (SDGs), particularly in its approach to urban housing, transportation, and social equity.
-
SDG 11: Sustainable Cities and Communities
The project directly supports several targets within SDG 11 by promoting inclusive and sustainable urbanization.
- Affordable and Inclusive Housing (Target 11.1): By designating five of the 27 units as affordable, the development contributes to ensuring access to adequate, safe, and affordable housing for all, reducing urban housing disparities.
- Sustainable Transport Systems (Target 11.2): The design strategically omits on-site vehicle parking, a decision influenced by the adjacent bus stop and the site’s unique constraints. This promotes the use of public transportation. Furthermore, the inclusion of a 30-bike parking room encourages non-motorized, clean transport options.
- Sustainable Urbanization (Target 11.3): As an infill development, the project enhances land-use efficiency by increasing residential density on an existing urban plot, a key principle of sustainable city growth.
-
SDG 10: Reduced Inequalities
The provision of affordable housing units within a market-rate development is a direct action toward reducing income-based inequality within the community, fostering a more inclusive urban fabric.
-
SDG 13: Climate Action
By actively discouraging private vehicle use and promoting public transit and cycling, the development model helps to lower the carbon footprint associated with residential living, contributing to broader climate action goals through reduced greenhouse gas emissions.
Architectural and Logistical Details
- Building Composition: The structure will contain 27 total units.
- 16 one-bedroom units
- 10 two-bedroom units
- 1 three-bedroom unit
- Materials and Amenities: The exterior will be clad in brick with metal panel accents. Select units located at the rear of the building will feature private balconies.
- Site Logistics: The property is situated on a block without rear alleys. This, combined with the location of a public bus stop at the front of the lot, informed the decision to eliminate vehicular parking.
Project Status
A zoning application has been formally submitted by the developer. The project requires approval from the local alderman and the City of Chicago before proceeding with construction.
Analysis of Sustainable Development Goals in the Article
1. Which SDGs are addressed or connected to the issues highlighted in the article?
The article on the residential development at 1453 North Sedgwick Street connects to several Sustainable Development Goals (SDGs), primarily focusing on urban development and sustainability. The key SDGs addressed are:
- SDG 11: Sustainable Cities and Communities: This is the most relevant SDG, as the article describes a new urban residential project. It touches upon creating housing, promoting sustainable transportation, and urban planning.
- SDG 10: Reduced Inequalities: The project’s inclusion of affordable housing units directly addresses the goal of reducing economic and social inequalities by ensuring access to essential services like housing.
- SDG 13: Climate Action: By designing a development that discourages private car use and promotes public and non-motorized transport, the project contributes to climate action by helping to reduce greenhouse gas emissions from transportation.
2. What specific targets under those SDGs can be identified based on the article’s content?
Based on the details provided in the article, several specific SDG targets can be identified:
- Target 11.1: By 2030, ensure access for all to adequate, safe and affordable housing and basic services and upgrade slums.
- The article highlights this target by stating the project will create 27 new residential units, and specifically, “five units will be designated as affordable,” directly contributing to the supply of affordable housing in the city.
- Target 11.2: By 2030, provide access to safe, affordable, accessible and sustainable transport systems for all.
- The development supports this target through its design choices. The article notes there will be “no on-site parking” due to the “bus stop located in front of the lot,” which encourages the use of public transportation. Furthermore, the inclusion of a “30-bike parking room” promotes non-motorized, sustainable transport.
- Target 11.3: By 2030, enhance inclusive and sustainable urbanization and capacity for participatory, integrated and sustainable human settlement planning and management in all countries.
- The project represents an act of sustainable urbanization by increasing housing density on an existing urban lot, replacing “a pair of three-story homes” with a five-story building containing 27 units. This efficient use of land is a core component of sustainable urban planning.
- Target 10.2: By 2030, empower and promote the social, economic and political inclusion of all, irrespective of age, sex, disability, race, ethnicity, origin, religion or economic or other status.
- The provision of five affordable units within a new market-rate development is a direct measure to promote economic inclusion, ensuring that individuals and families with lower incomes have access to new, quality housing in the Near North Side neighborhood.
3. Are there any indicators mentioned or implied in the article that can be used to measure progress towards the identified targets?
Yes, the article contains specific, quantifiable information that can serve as indicators to measure progress towards the identified targets at a project level.
- For Target 11.1 (Affordable Housing):
- Indicator: The number and proportion of affordable housing units created. The article explicitly states that “five units will be designated as affordable” out of a total of 27, providing a clear metric (18.5% of units are affordable).
- For Target 11.2 (Sustainable Transport):
- Indicator: Provision of infrastructure for sustainable transport. The article mentions two key indicators: the creation of a “30-bike parking room” and the decision for “no on-site parking,” which quantifies the project’s commitment to alternatives to private vehicles.
- Indicator: Proximity to public transport. The mention of a “bus stop located in front of the lot” serves as a qualitative indicator of convenient access to public transit.
- For Target 11.3 (Sustainable Urbanization):
- Indicator: Increase in residential density. The project replaces two homes with 27 residential units, a quantifiable increase in land-use efficiency for housing.
4. Table of SDGs, Targets, and Indicators
| SDGs | Targets | Indicators Identified in the Article |
|---|---|---|
| SDG 11: Sustainable Cities and Communities | 11.1: Ensure access for all to adequate, safe and affordable housing. | Number of new affordable housing units created (5 units). |
| SDG 11: Sustainable Cities and Communities | 11.2: Provide access to safe, affordable, accessible and sustainable transport systems for all. | – Number of bicycle parking spaces provided (30). – Number of car parking spaces provided (0). – Proximity to public transit (bus stop in front of the lot). |
| SDG 11: Sustainable Cities and Communities | 11.3: Enhance inclusive and sustainable urbanization. | Increase in housing density (from 2 homes to 27 residential units on the same site). |
| SDG 10: Reduced Inequalities | 10.2: Empower and promote the social, economic and political inclusion of all. | Proportion of affordable units in a new residential development (5 out of 27, or 18.5%). |
Source: chicagoyimby.com







